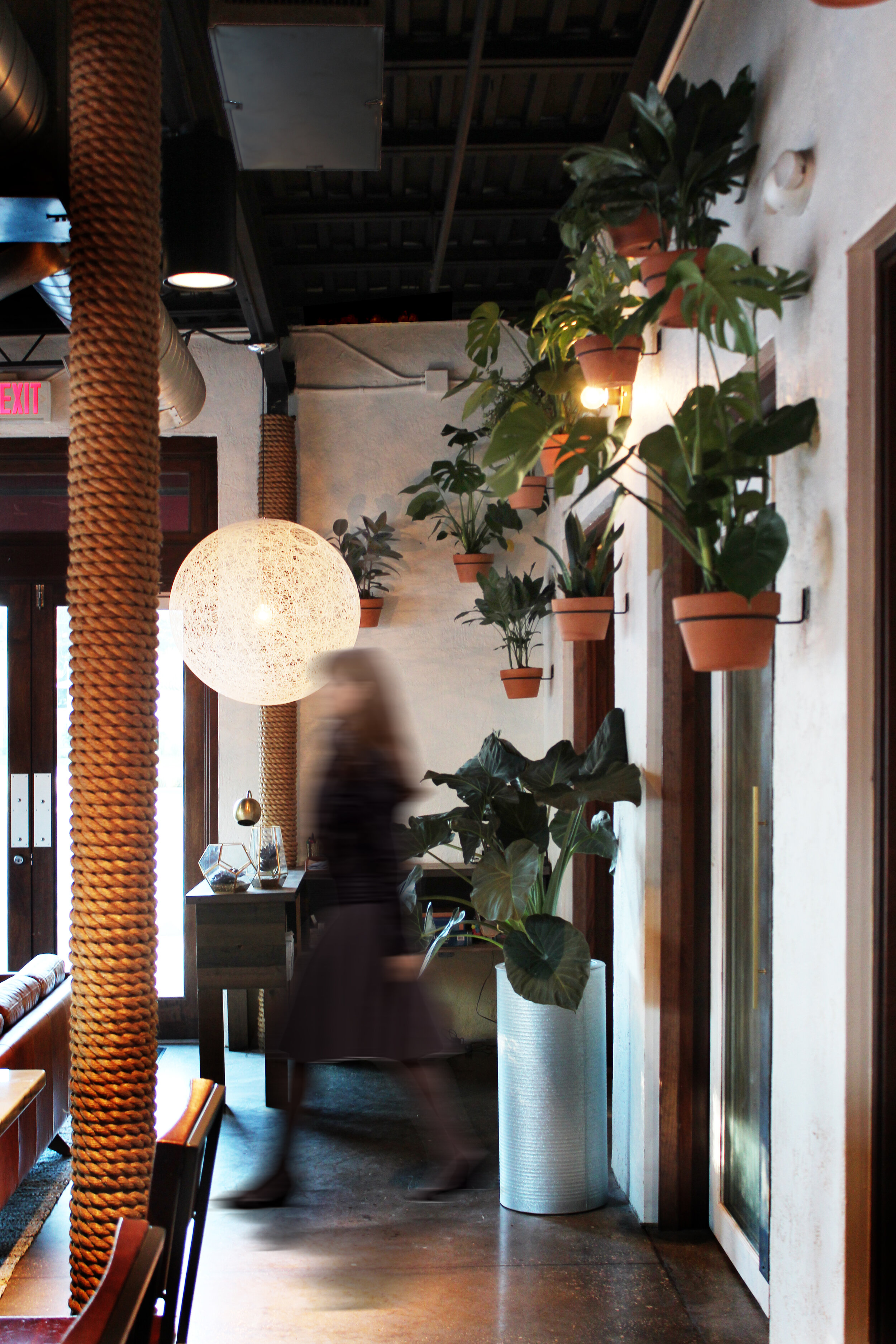█ domu, east end market
orlando, fl : [2016]
Situated within the East End Market, the client wanted us to develop an interior concept for this eatery that was consistent the market's program as a community focused hub. It was important that the material palette relate to the overall aesthetic sensibilities of the market while bringing a highly tactile and visual textural aspect to the interiors. The modest material palette of steel, plywood, and natural fibers is enhanced by a liberal use of greenery. The plants are sourced from a staple vendor within the market and serve to meld the spatial continuity between the exterior courtyard and gardens with the restaurant interior. The restaurant is divided into two spaces. The first space features the bar and informal seating area that is designed with a welcoming, relaxed atmosphere that encourages conversation and communal interaction. Adjoining the bar space is the dining room which features an open kitchen, noodle bar, and long table. Tiered seating contributes to a dynamic dining environment while offering customers various levels of intimacy and interaction with the chefs.
photo credit | PNT Photography







